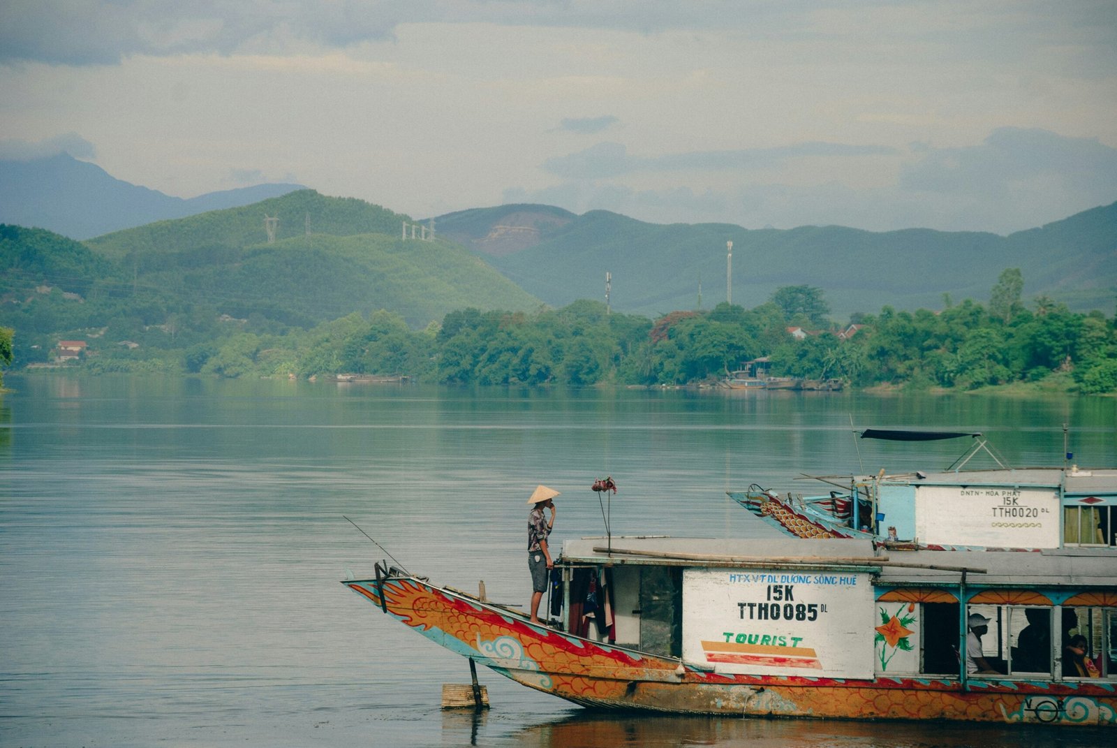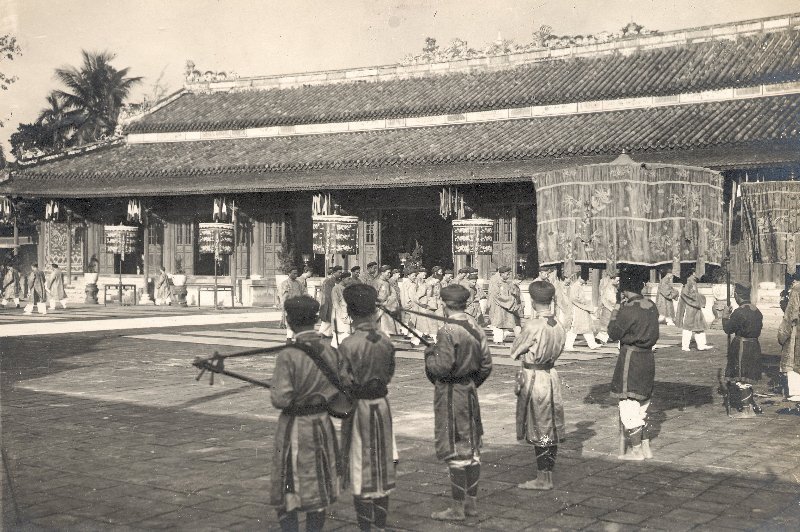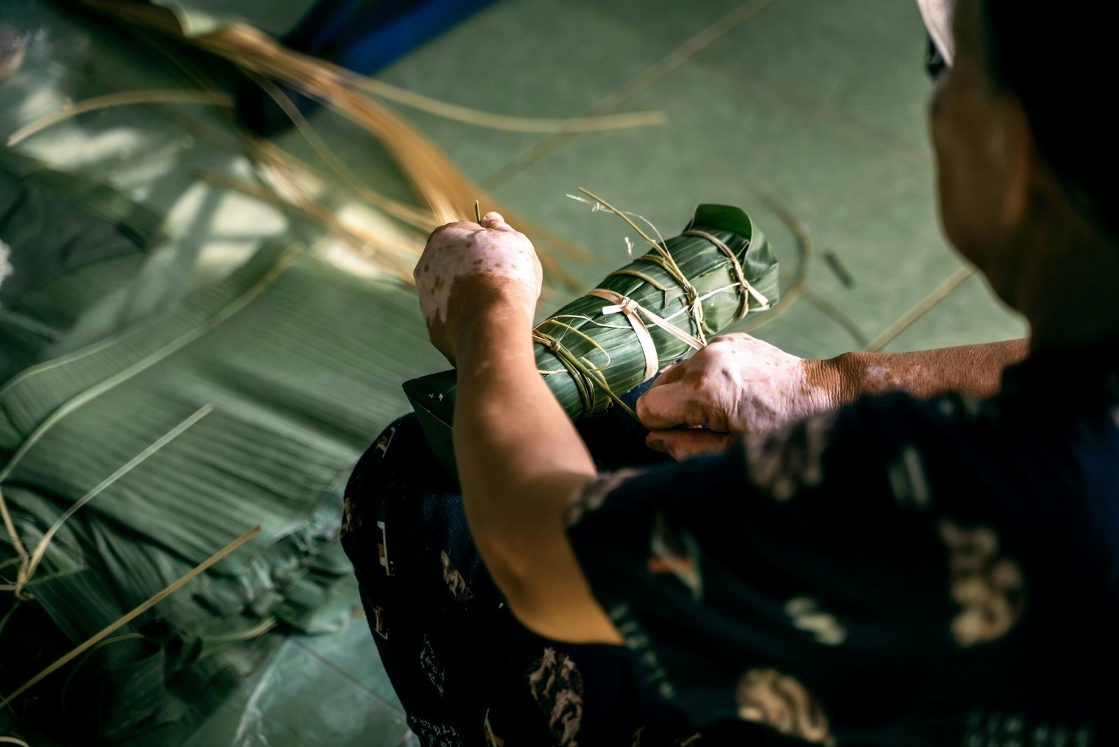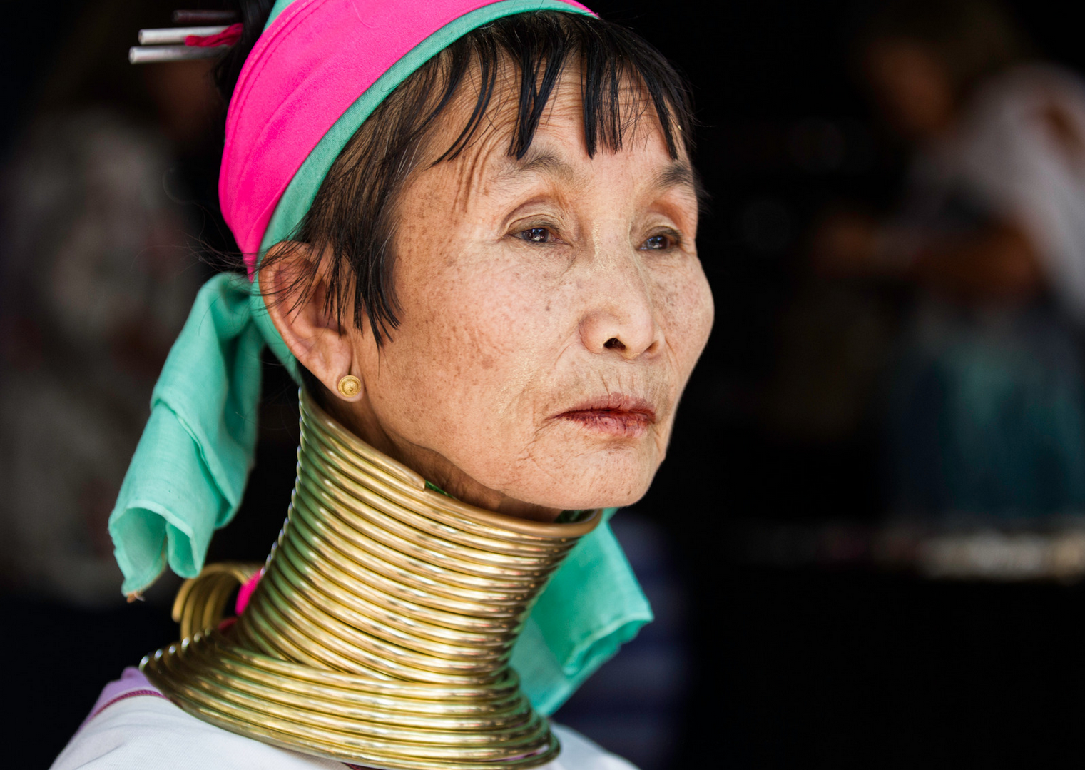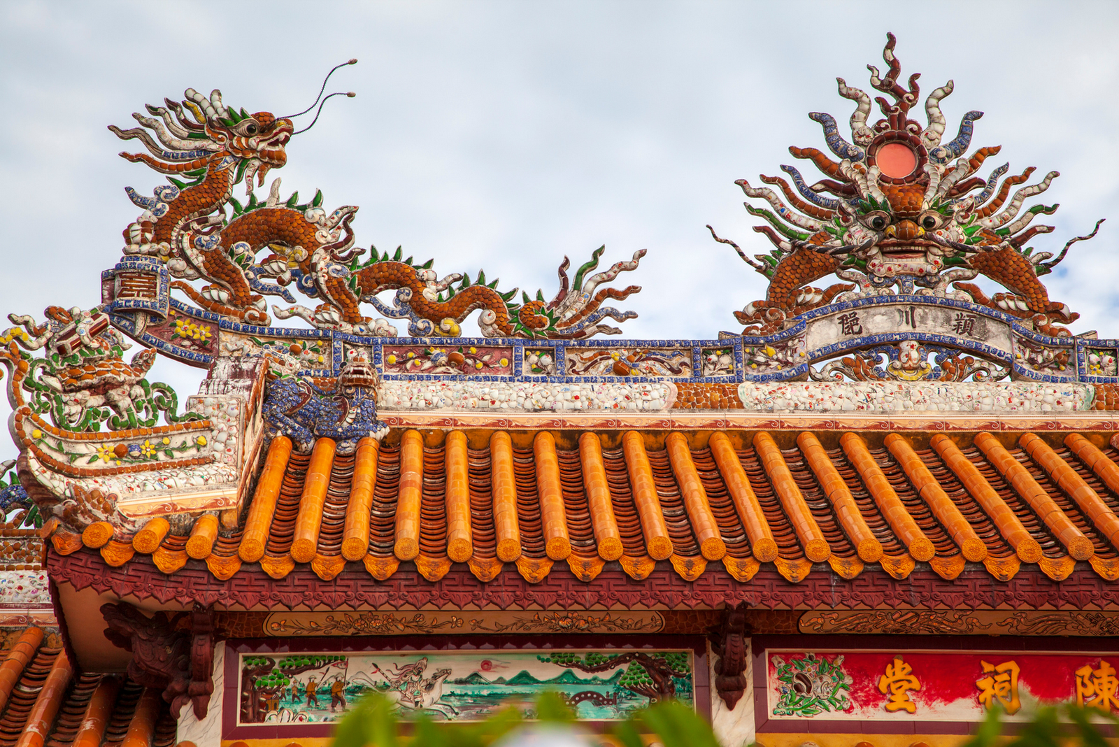
The World Heritage site, the Central Area of the Imperial Citadel of Thang Long, is a symbol of the history and culture of Đại Việt through many centuries. It was the place where the ancient monarchy’s court deliberated and issued important decisions for the country, witnessed the ups and downs during wars of resistance against foreign invaders, and was the place where the architectural and artistic highlights of the nation converged. The architectural works from ancient times, the architectural remnants, and archaeological artifacts found in the Imperial Citadel of Thang Long are invaluable pride for Thang Long-Hanoi in particular and for Vietnam in general.
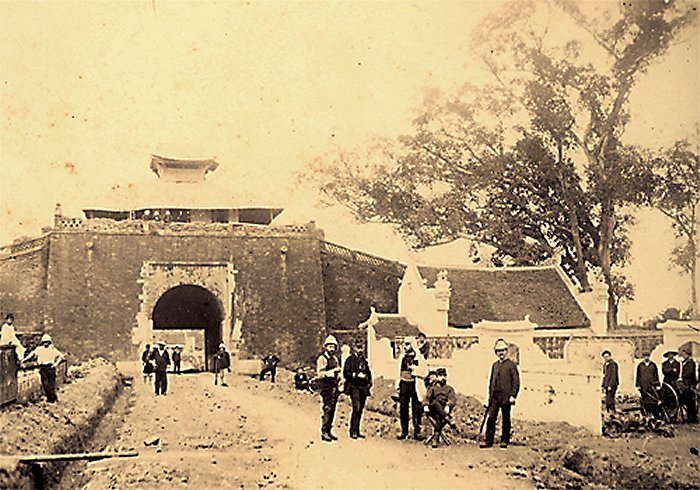
FROM A HISTORIC DECISION
In 1009, King Lý Thái Tổ ascended the throne at the Hoa Lư capital (present-day Ninh Bình province), marking the beginning of the Lý Dynasty. At that time, Hoa Lư had served as the capital of the Đinh and Early Lê Dynasties. Hoa Lư was strategically located, surrounded by mountain ranges, making it advantageous for defense.
However, when King Lý Thái Tổ ascended the throne, he recognized that the harsh, narrow terrain of Hoa Lư was no longer suitable for the capital of a peaceful country. Just one year after his ascension, King Lý Thái Tổ issued the Thiên đô chiếu (Proclamation to Relocate the Capital). In this historical document, King Lý Thái Tổ clearly expressed his wish to “establish the capital at the center, for a great endeavor and lasting legacy for future generations” in order to “secure the country’s longevity and promote a prosperous culture.”
The proclamation to move the capital was issued, and the entire court agreed unanimously to relocate the capital to Đại La.
In the fall of the year Canh Tuất (1010), King Lý Thái Tổ and his ministers began the relocation of the capital to Đại La.
Historical records state that when the king’s procession reached Đại La, he saw the image of a golden dragon rising into the sky, prompting him to name the land Thăng Long (Rising Dragon). From this point on, Thăng Long officially became the capital of an independent, unified nation. Despite the ups and downs of various dynasties, Thăng Long continued to serve as the capital under the Trần, Lê, Mạc, and Restoration Lê Dynasties.
Upon relocating the capital to Thăng Long, the Lý Dynasty began constructing the city’s infrastructure. Thăng Long was divided into two parts: the Imperial Citadel, where the king and royal family resided, and where the king held court; the entire court, the central government of the feudal state, worked in this area, located in what is now Ba Đình District. The royal court area was initially named Điện Càn Nguyên (later renamed Điện Thiên An and Điện Kính Thiên in various historical periods). Outside the Imperial Citadel was the residential area for the people. The entire area was surrounded by a large wall called Đại La or La Thành.
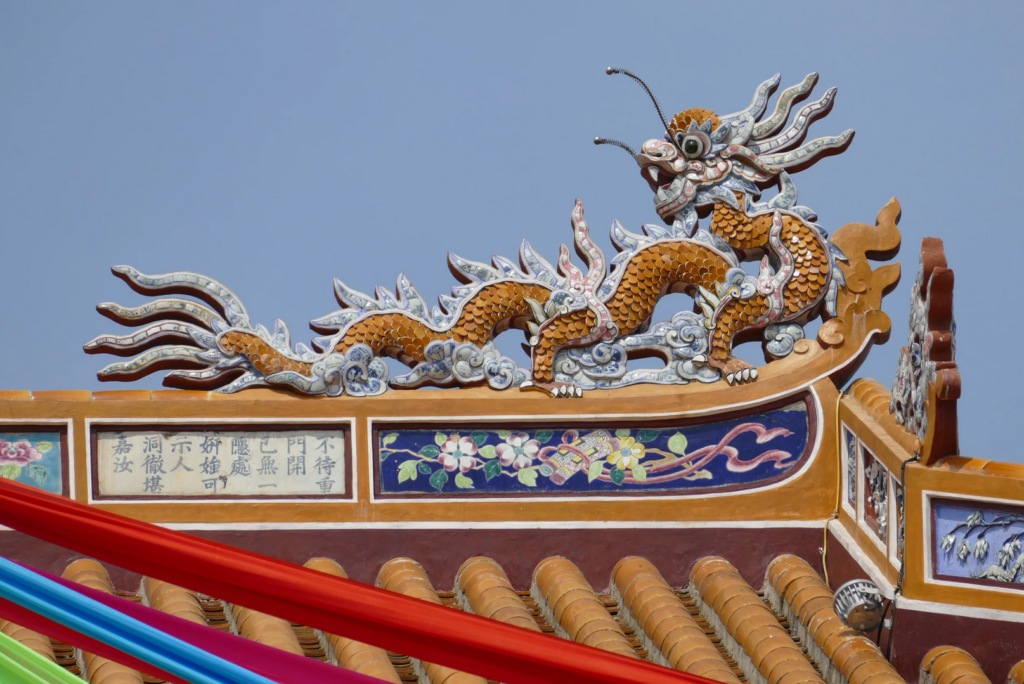
THE IMPERIAL CITADEL OF THANG LONG TODAY
With the urban planning of Thăng Long’s capital, which included these two areas, the Lý Dynasty laid the foundational structure for Thăng Long’s capital throughout many centuries. The size and scale of the Imperial Citadel changed over the dynasties, with many structures destroyed by war or time, but the general space has not changed much over the centuries.
Except for a short time at the end of the Trần Dynasty and during the Hồ Dynasty when the capital was moved to Thanh Hóa, Thăng Long served as the capital almost continuously for eight centuries. Only in the early 19th century, when the Nguyễn Dynasty moved the capital to Huế, did Thăng Long cease to be the capital. The Imperial Citadel of Thăng Long witnessed great changes. The famous poet Nguyễn Du, while traveling from the capital Huế to Thăng Long before embarking on a diplomatic mission to the Qing Dynasty, wrote two poems about the “old capital” Thăng Long, with one line from Thăng Long I reading:
“Thiên niên cự thất thành quan đạo
Nhất phiến tân thành một cố cung”
which translates to:
“A thousand years of the grand mansion, a road leading to it
A new city replaces the old palace”
(translation by Trần Thanh Mại, 1911-1965).
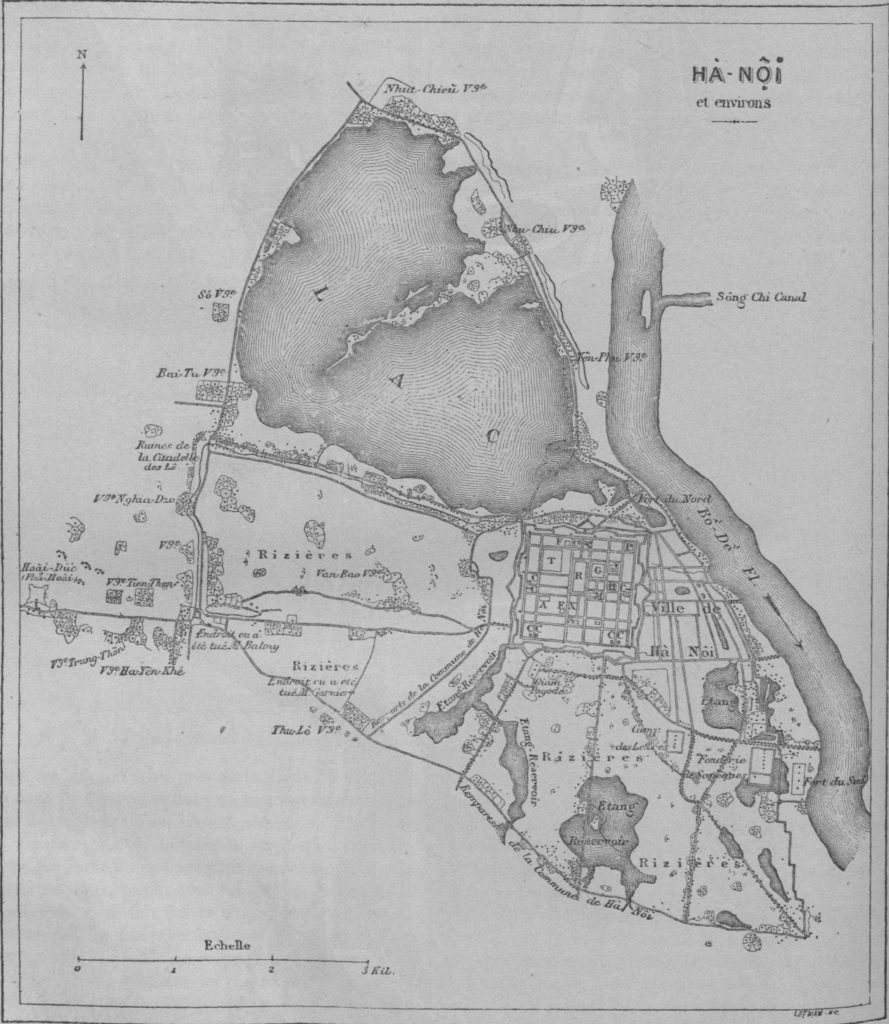
TOUCHING THE PAST
Despite undergoing significant historical transformations and many structures being destroyed, the ancient Imperial Citadel of Thăng Long still retains some impressive architectural remnants.
The Imperial Citadel of Thăng Long was built along a north-south axis, with its main entrance facing south. The central axis was known as the thần đạo or ngự đạo (the king’s road).
HA NOI FLAGPOLE
Entering from the south, the first architectural feature is the Kỳ Đài, commonly known as the Hanoi Flagpole. This marks the beginning of the southern end of the main axis of the citadel.
The Kỳ Đài, built during the Nguyễn Dynasty, consists of three tiers of the base and a central pillar. It serves as both a flagpole and an observation tower. The Kỳ Đài is grand in scale, standing 33.4 meters tall, or 41.4 meters including the flagpole.
From here, along the ngự đạo, one reaches Đoan Môn. Đoan Môn, or the South Gate, is another grand structure with five large gates.
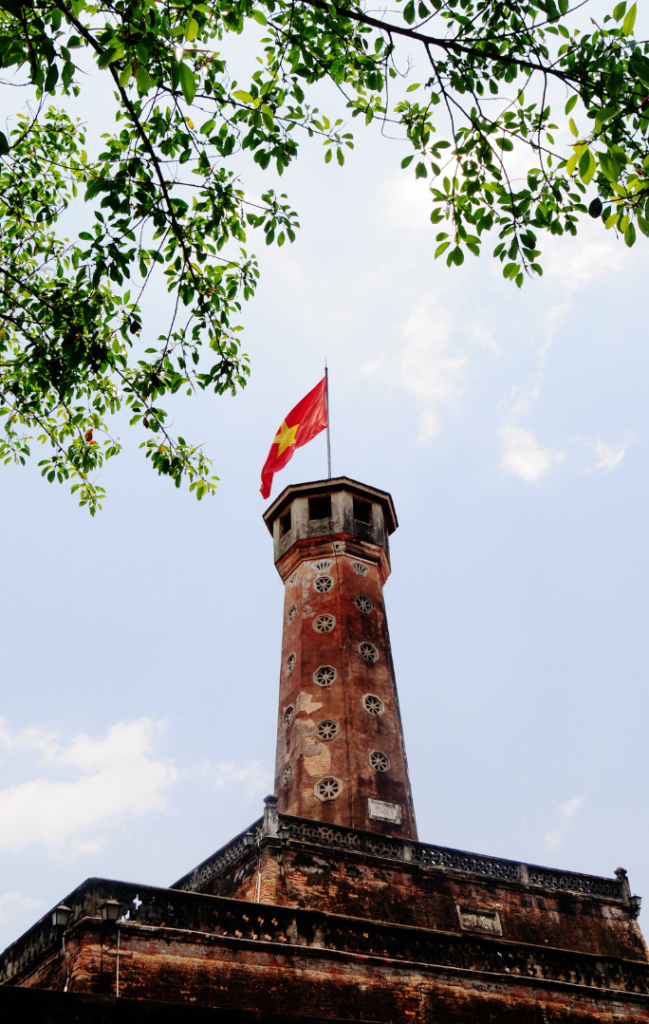
ĐOAN MÔN TODAY
At the center of the Imperial Citadel is Điện Kính Thiên, the royal court where the emperor held court and received high-ranking officials and foreign diplomats. This was the most important center of power for Đại Việt over many centuries. Although Điện Kính Thiên no longer exists, the stone steps with the pair of dragons from the Lê Dynasty remain intact.
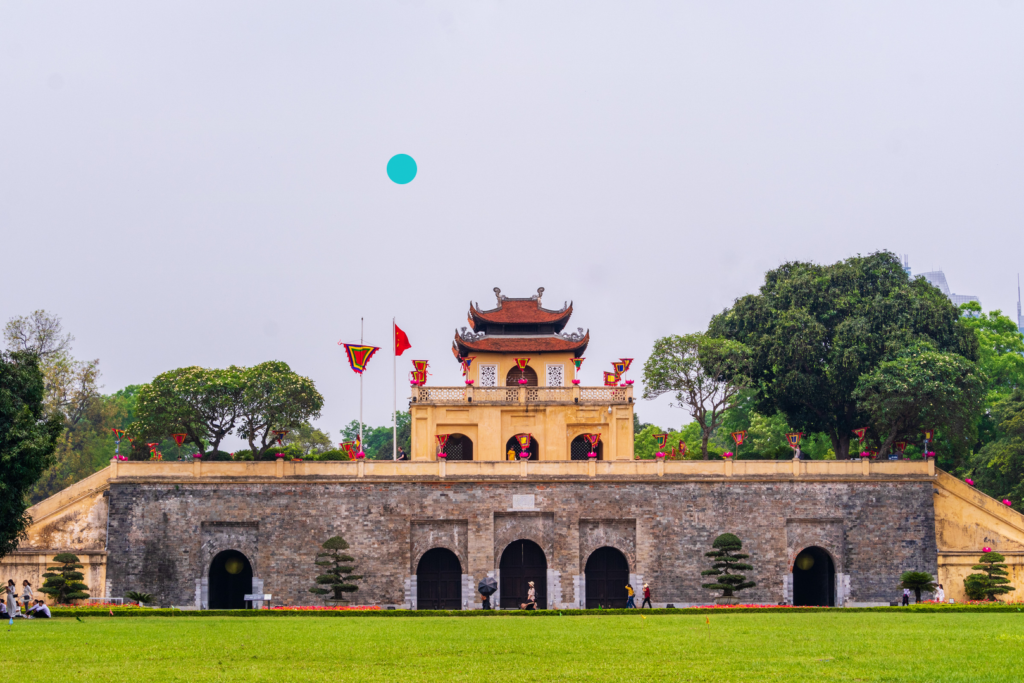
THE PAIR OF DRAGONS FROM THE LÊ DYNASTY – THE ONLY REMAINING REMNANT OF THE FORMER ĐIỆN KÍNH THIÊN
The final significant remnant at the former Imperial Citadel is the North Gate, located on Phan Đình Phùng Street. This large gate faces north. The gate still bears the marks of two cannonball strikes by French colonial forces when they attacked Hanoi in the late 19th century.


THE NORTH GATE
In addition to the feudal-era architectural works, the Imperial Citadel of Thăng Long also preserves French colonial architecture and structures built during the resistance against the U.S. During this period, the D67 House and Underground Shelter were constructed. This site was used for meetings of the Political Bureau and Central Military Commission.
Due to the intense U.S. bombing, the Ministry of Defense decided to construct the D67 House and shelter to ensure the safety of the leadership during the war.
INSIDE THE D67 HOUSE AND UNDERGROUND SHELTER
The D67 House and shelter included rooms for the Political Bureau and Central Military Commission, as well as offices for General Võ Nguyên Giáp and General Văn Tiến Dũng. The building is connected to an underground shelter 9 meters deep, constructed to withstand bombs. The shelter has three levels of stairs. Here, the Political Bureau and Central Military Commission made important decisions, including meetings where decisions were made regarding the historic Ho Chi Minh Campaign in the spring of 1975, which led to the liberation of the South and the reunification of the country.
THE MYSTERIES UNVEILED
Over the course of history, many parts of the Imperial Citadel were destroyed, so prior knowledge of it was mainly based on historical records and limited archaeological data.
In 2002, when the National Assembly building was being constructed, valuable remnants of the Imperial Citadel of Thăng Long were uncovered over an area of dozens of hectares, revealing millions of artifacts. This area is now the Archaeological Site at 18 Hoàng Diệu Street. This was the first time in history that scientists discovered multiple layers of architectural remains and archaeological relics spanning over several centuries.
A DRAGON-TILED ROOF TILE REPRESENTING THE ROYAL PALACE ARCHITECTURE AT THE IMPERIAL CITADEL OF THANG LONG
The earliest artifacts date back to the Đại La period (7th-9th centuries, during Vietnam’s period under Chinese rule), followed by artifacts from the Đinh and Early Lê periods (10th century). Of particular value are the archaeological layers from the Lý Dynasty (1009-1225) and the Trần Dynasty (1226-1400), which provide significant information about these two royal dynasties.
Above the Lý and Trần layers, there are cultural layers related to the Early Lê (1428-1527), Mạc (1527-1592), Lê Restoration (1593-1789), and Nguyễn Dynasties (1802-1945).

SCIENTISTS DISCUSSING ARCHAEOLOGICAL RESULTS AT THE IMPERIAL CITADEL OF THANG LONG
With these exceptional values, the Central Area of the Imperial Citadel of Thăng Long (which includes the Citadel Area and the Archaeological Area at 18 Hoàng Diệu) was designated a World Cultural Heritage site by UNESCO in 2010.
After the designation, the Vietnam Academy of Social Sciences, in collaboration with the Hanoi People’s Committee, continued archaeological excavations at the Citadel site. After more than ten years of excavation, the excavated area now covers over 10,000 square meters. These excavations mark an important journey in affirming the site’s value.
AN ANCIENT WELL FOUND AT THE IMPERIAL CITADEL OF THANG LONG
During the Lý Dynasty, the most notable feature was the large, well-constructed watercourses, approximately 2 meters wide, that have survived for over a thousand years. Although wooden structures were vulnerable to decay over time, the foundation holes for the columns from various periods allow us to envision the scale of the wooden constructions that once existed.
Similarly, the dense architectural remains from the Trần Dynasty, most notably a decorative stone pathway shaped like a citron flower from Đoan Môn to Điện Kính Thiên along the royal road, gradually became visible.

A COLLECTION OF CERAMICS USED BY THE ROYAL COURT EXCAVATED AT THE IMPERIAL CITADEL OF THANG LONG, NOW RECOGNIZED AS NATIONAL TREASURES
The most distinct remnants are those from the Lê and Lê Restoration periods, which allow us to visualize the royal court at Điện Kính Thiên and the Đan Trì courtyard, where officials gathered beneath the dragon steps during court sessions.
Professor Tống Trung Tín, President of the Vietnam Archaeological Association, emphasized: “The layers of soil with marks from all historical periods over 13 centuries, laid out in a continuous and orderly sequence, especially in the central areas of the Imperial Citadel and Forbidden City of Thăng Long, represent an invaluable treasure of Vietnam and Hanoi in particular.”
EXPECTATIONS FOR THE RECONSTRUCTION OF ĐIỆN KÍNH THIÊN
The royal court was the most important space within the Imperial Citadel. Over different periods, it was known as Điện Càn Nguyên and Điện Thiên An. During the Early Lê and Mạc Dynasties and later during the Lê Restoration period, the location of the royal court remained unchanged and was known as Điện Kính Thiên. After the Nguyễn Dynasty moved the capital to Huế, Điện Kính Thiên was destroyed and replaced by Điện Long Thiên. The French further demolished Điện Long Thiên, building the headquarters for the artillery department on its foundation.
Due to the distant past of the Lý and Trần Dynasties, scientists have long sought to unravel the architectural mystery of Điện Kính Thiên, the most prominent space in the royal court.
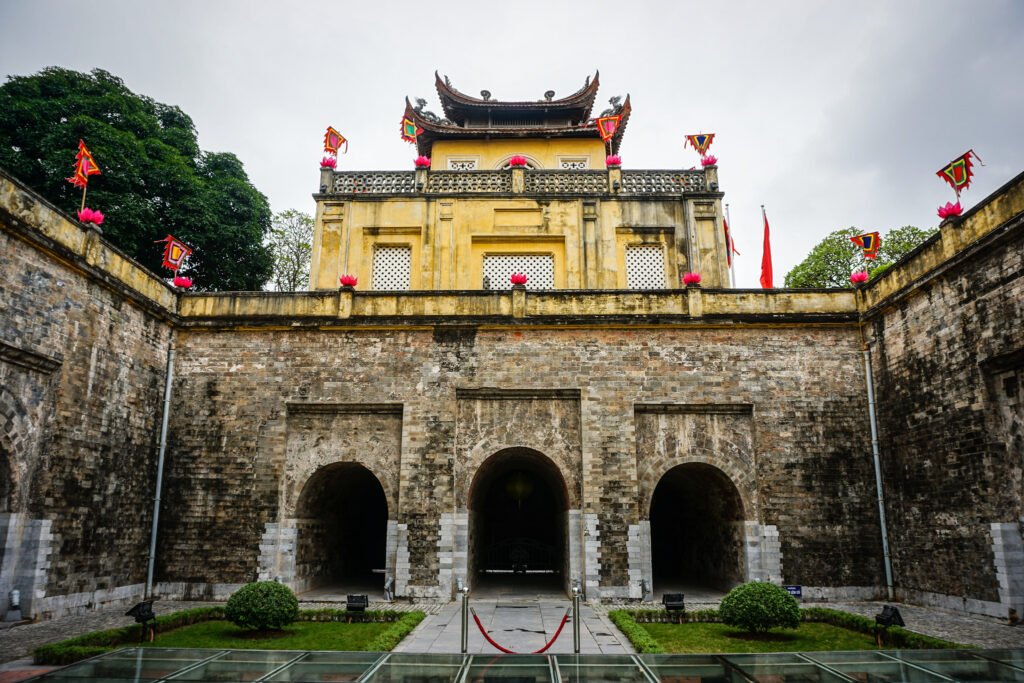
The Imperial Citadel of Thăng Long stands as a testament to Vietnam’s rich cultural and historical legacy, offering profound insights into the nation’s royal and architectural heritage. Through centuries of change, war, and reconstruction, the citadel has preserved key elements of its past, which continue to be uncovered through archaeological efforts. As a symbol of the nation’s enduring strength and identity, the site remains an invaluable cultural treasure, reminding future generations of the importance of safeguarding and honoring their historical roots.

